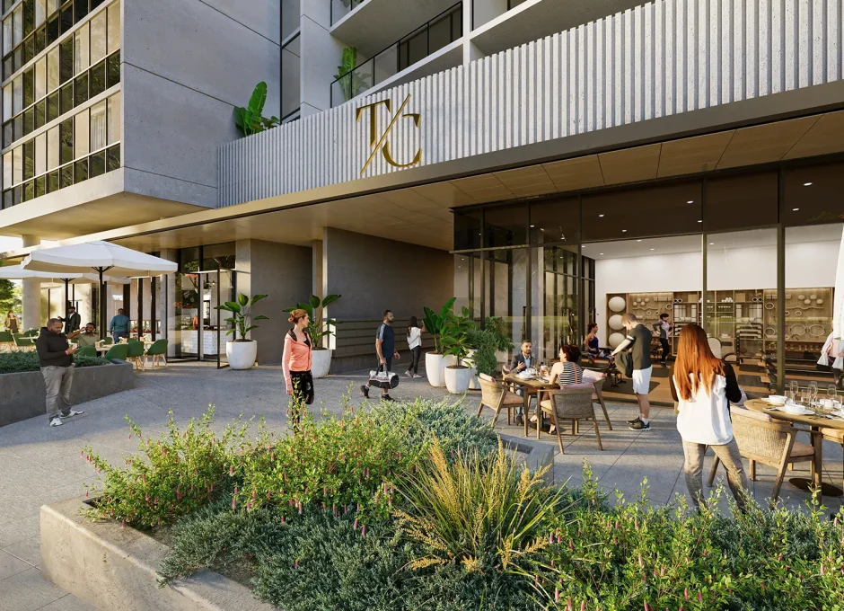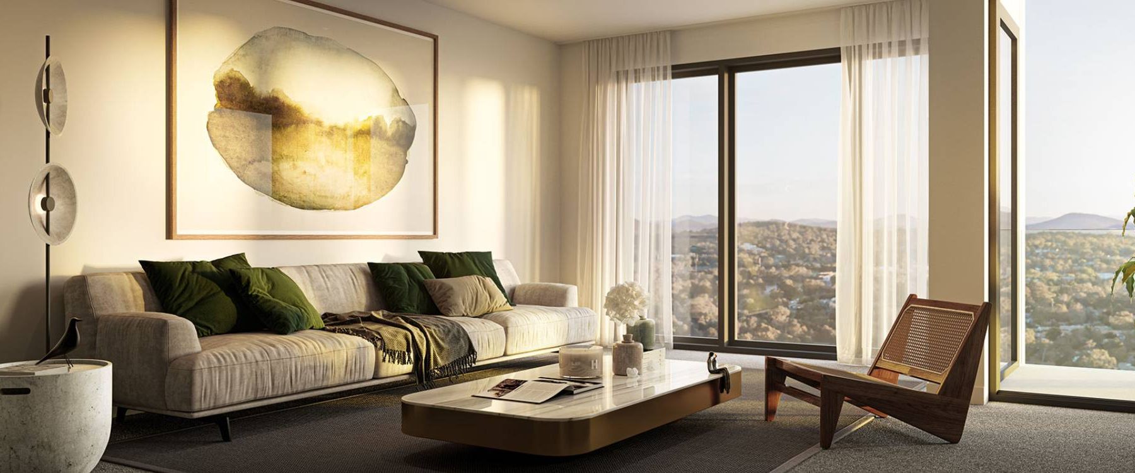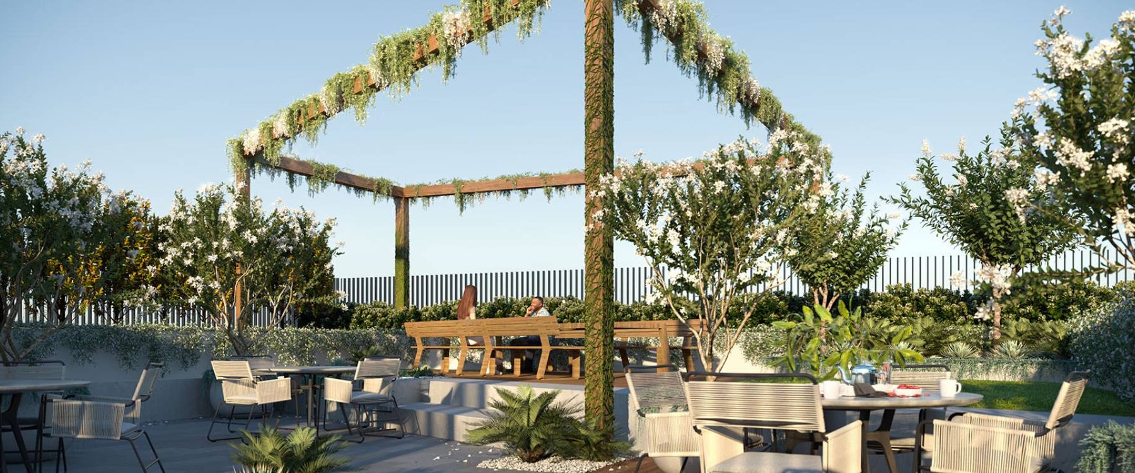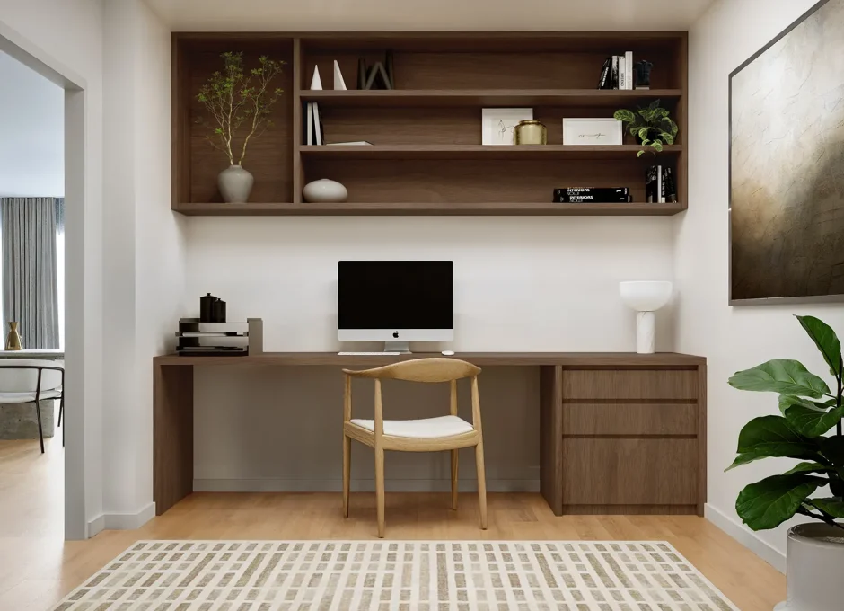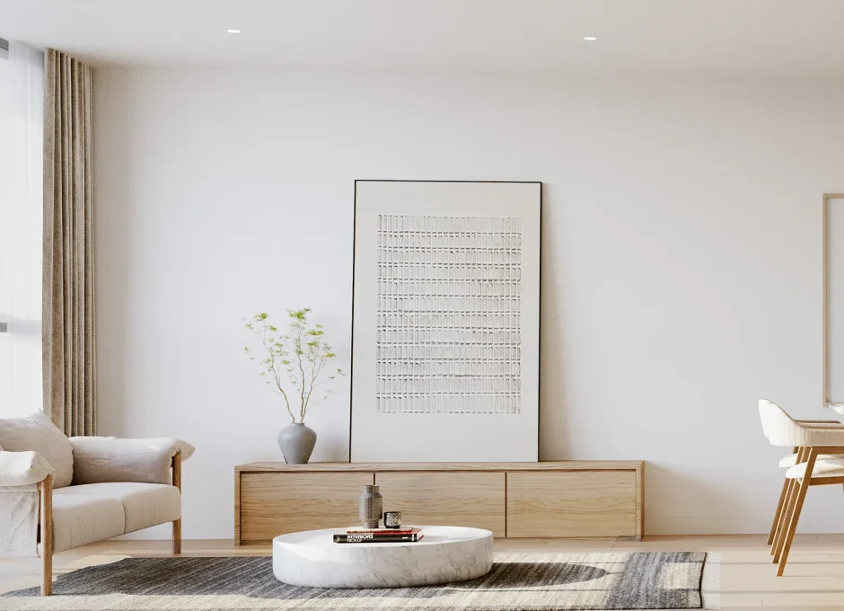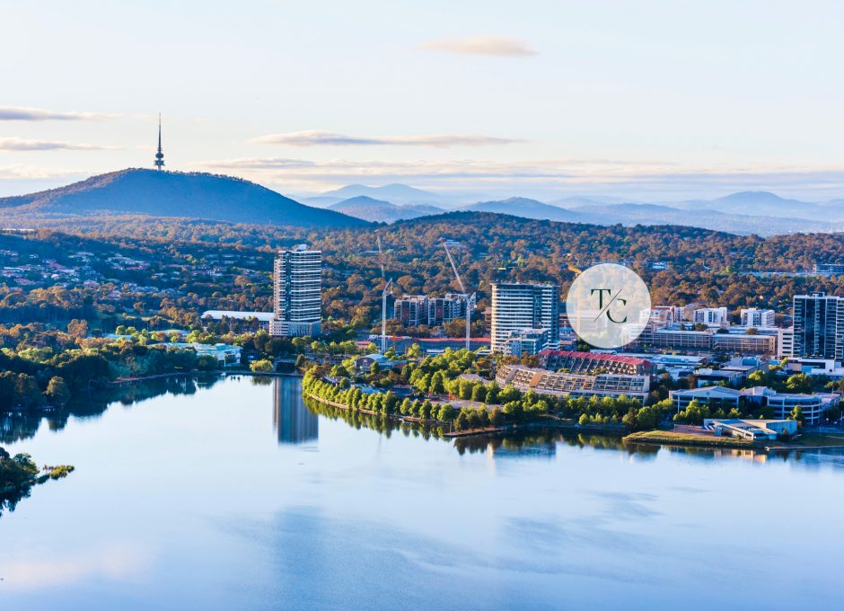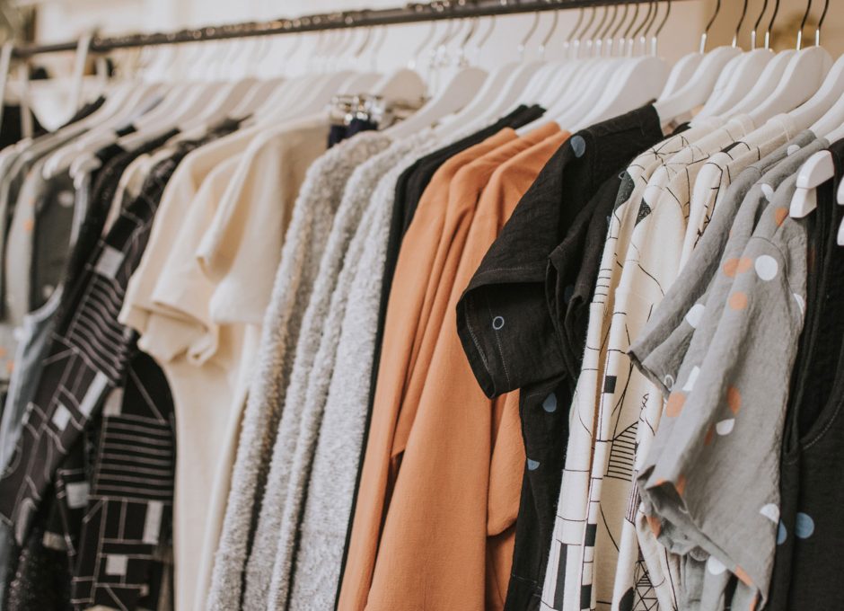Overview
Everything you wantAnd nothing that you don’t.
A quality home doesn’t need to scream for attention. It simply speaks for itself.
That’s why when you invest in a beautiful living space at The Chandler, you won’t have to pay increasingly expensive annual body corporate fees on unnecessary and costly amenity.
Instead, you’ll be rewarded with what really matters:
an exceptional location – with all the amenity you could possibly want right on your doorstep, an impeccably designed and built spacious apartment, and a lifestyle that is second to none.
Inclusions
Simplicity by design
Every inclusion for The Chandler has been methodically selected to ensure that it delivers maximum performance and efficiency with minimal maintenance and ongoing cost.
The result is a home of superb quality and comfort, designed to withstand the tests of time.
- A mixture of 1 bedroom, 2 bedroom and 3 bedroom apartments
- Landscaped rooftop garden with outdoor dining area and BBQ
- Highly efficient floor plans that maximise living space
- Sophisticated bathroom designs featuring bespoke stone-finished, wall-mounted vanity units, full-height tiling and choice of three tapware finishes
- Foxtel ready and Fibre to the Premises
- Selection of four interior design finishes
- Stylish European Appliances
- Secure, undercover parking
- High sustainability. Average Energy Efficiency Rating of 7.6 stars


TAILORED TO YOU
The Chandler offers 4 distinctive colour palettes for you to choose from, designed to allow you to build a lifestyle that feels uniquely you.
The Forest and Desert colour scheme are available as an upgrade and will incur additional costs.
Please refer to optional upgrade documents for further information and costs.
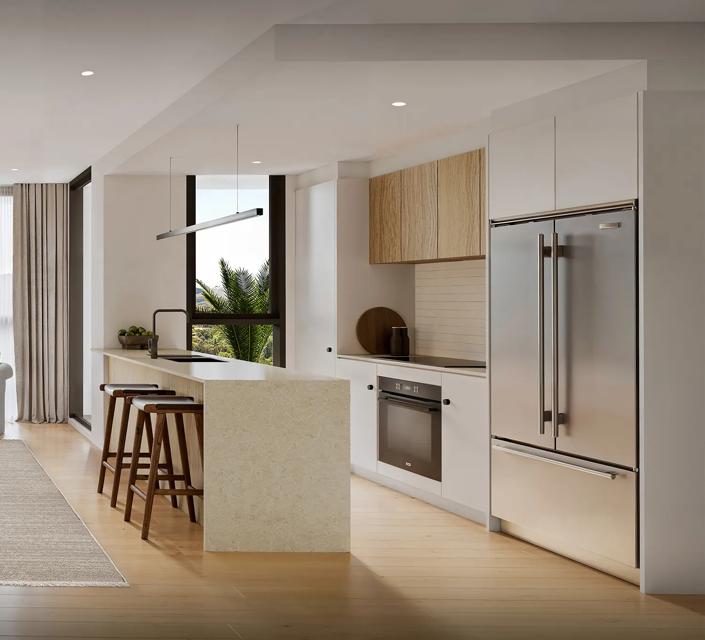
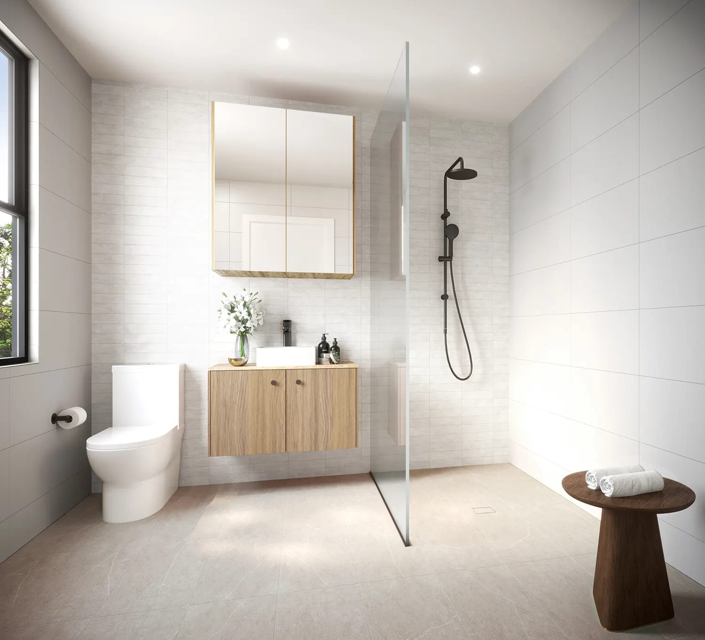
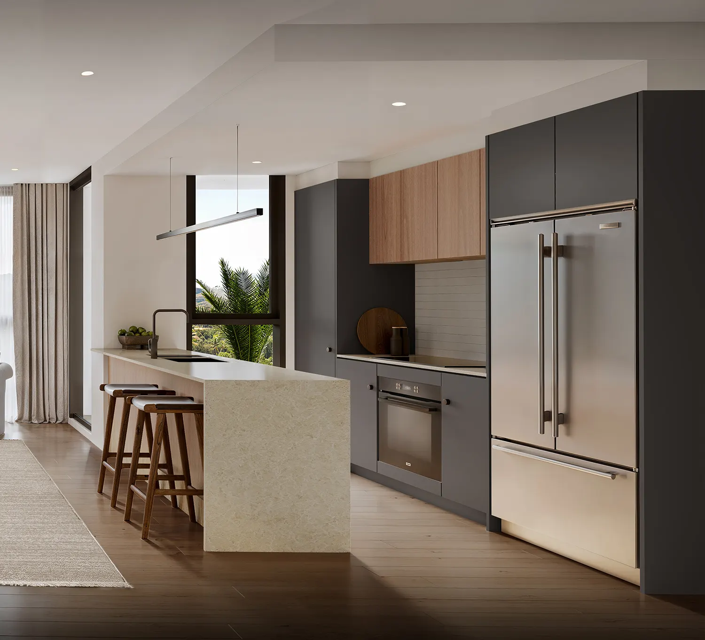
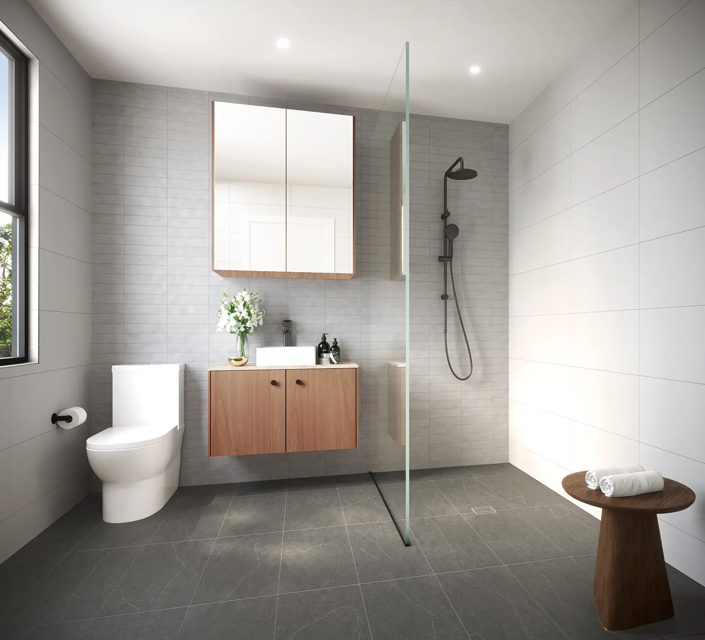
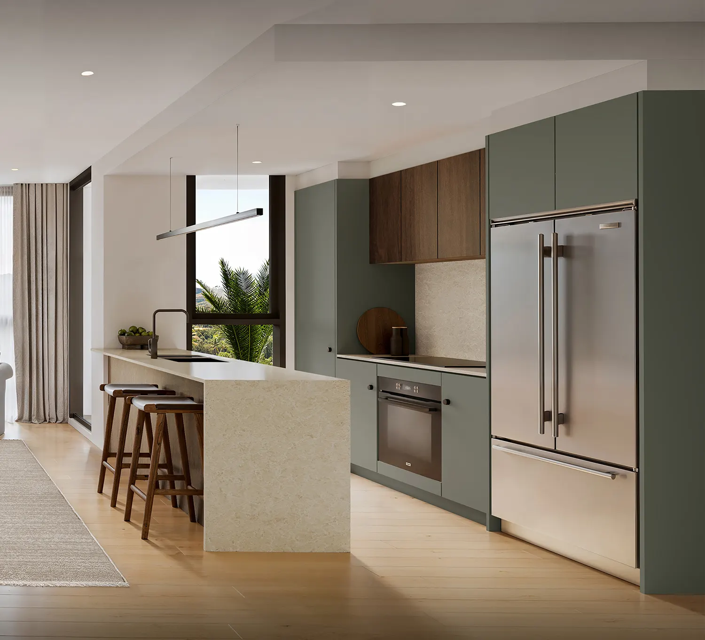
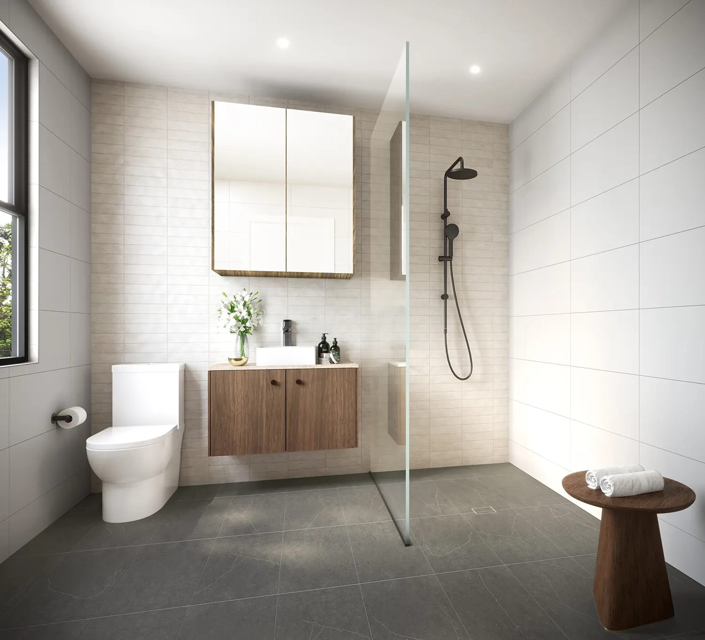
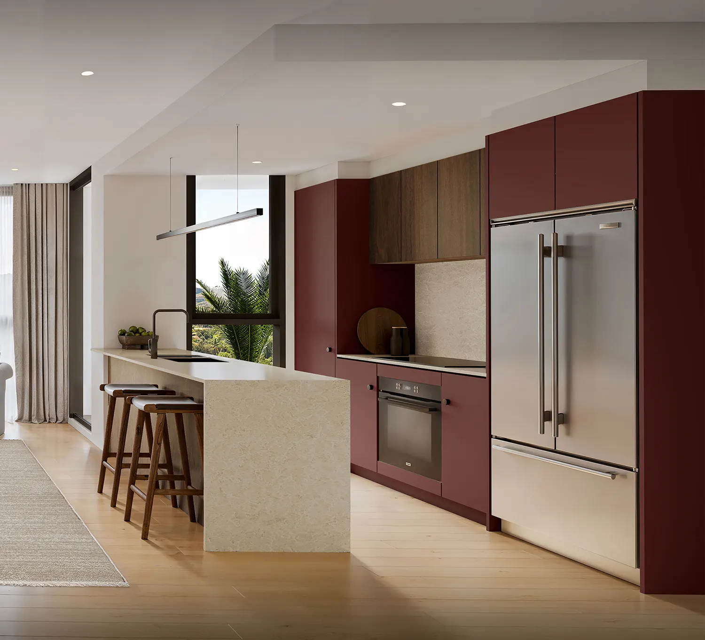
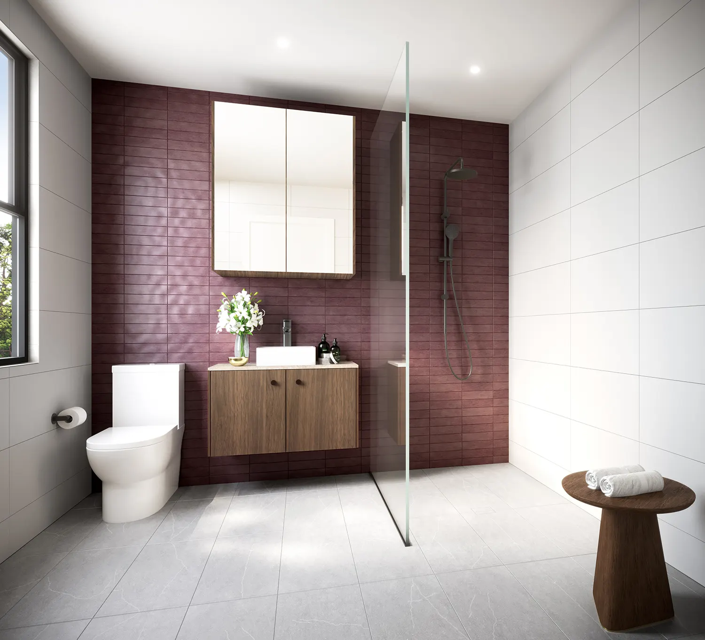
UPGRADES
Upgrade Your Lifestyle
Enhance your home with optional upgrades that bring distinctive luxury and everyday liveability.
- Study joinery upgrade
- Entertainment unit joinery upgrade
- Brushed nickel or gunmetal fixtures
- Rainfall shower head
- Stone splashbacks to kitchen
- Waterfall edge benchtop
- Miele appliances upgrade package
And more!*
Location
It all
starts with location
As Canberra’s largest town centre, Belconnen is experiencing a boom with significant development in employment, arts and culture, transport and healthcare. In other words, when it comes to investment growth and an exciting quality of life, Belconnen is the place to be.
Within 4kms:
- North Canberra Hospital
- Gio Stadium Canberra
- Australia Institute Of Sport
- Canberra Institute Of Technology
Within 7kms:
- Civic Centre
- Australian National University
Moments to everything
- The Chandler
- Westfield
- CISAC
- Belconnen Arts Centre
- Lake Ginninderra
- John Knight Memorial Park
- Lake Ginninderra Dog Park
- Lake Ginninderra College
- Belconnen Markets
- Bunnings Warehouse
- Mercure Hotel & Woolworths Metro
- University of Canberra
- UCE Hospital
- Jamison Centre
- Jamison Oval
- Retail and Services Trades Precinct
- Basketball ACT
- Radford College
Team
The Team
Meet our highly experienced and award-winning development team.
Development Manager
Landscape Architect
Design Architect
Documentation Architect
Construction Manager
Find out more now
Disclaimer: All images, artist impressions, and 3D renders shown on this website are for illustrative purposes only. They may depict optional upgrades, finishes, fixtures, landscaping, and other features that are not part of the standard inclusions and may be available at an additional cost. Loose furniture, decorative items, and artwork shown are not included in the sale. For a full list of standard inclusions and available upgrades, please refer to the contract documentation or speak with a sales consultant.
